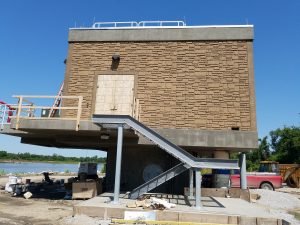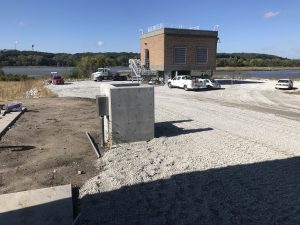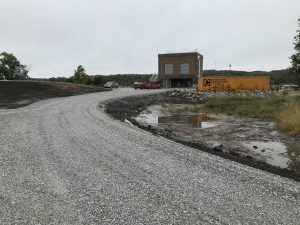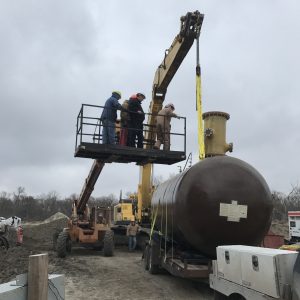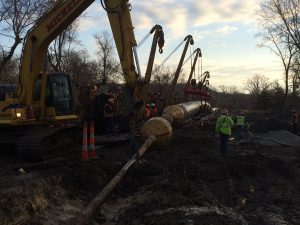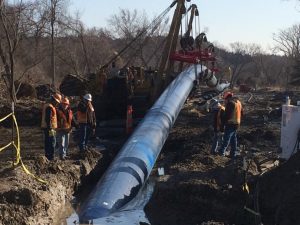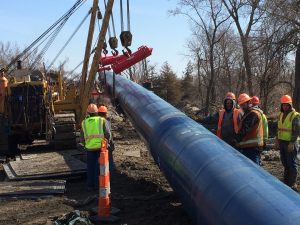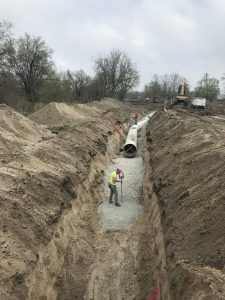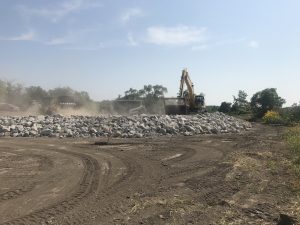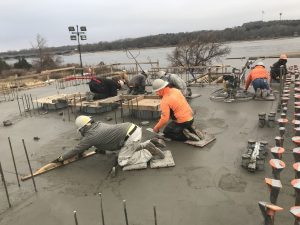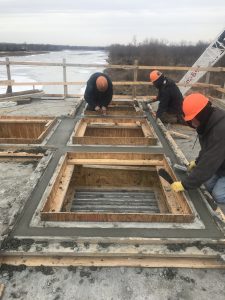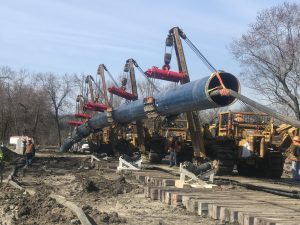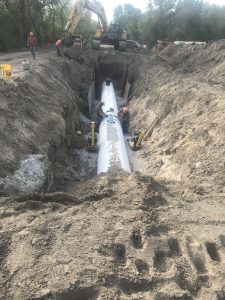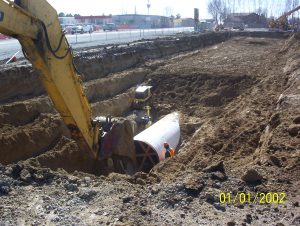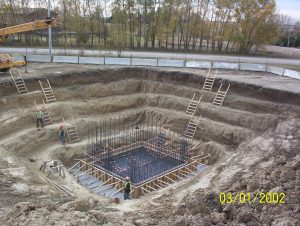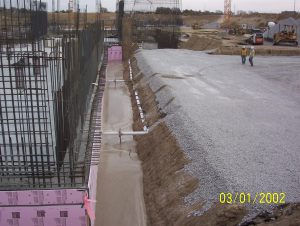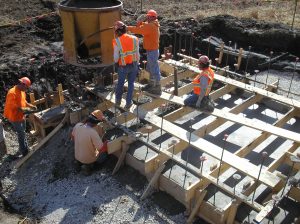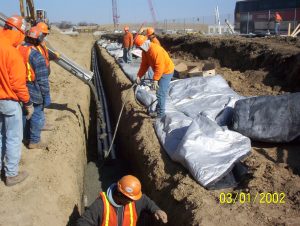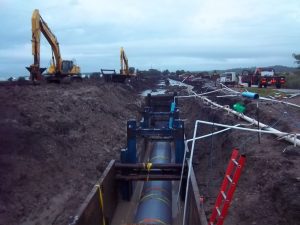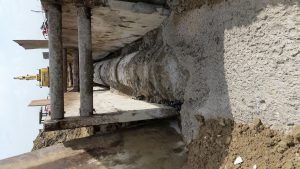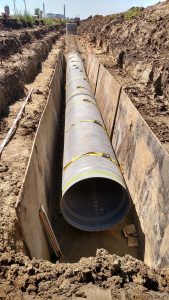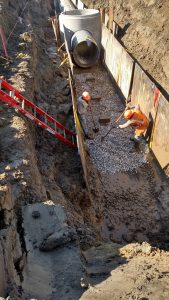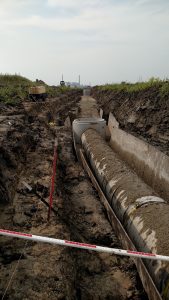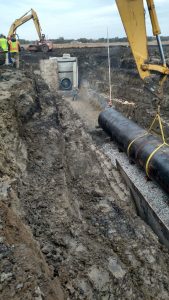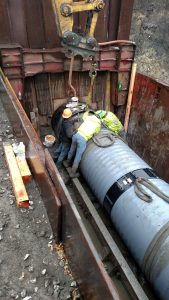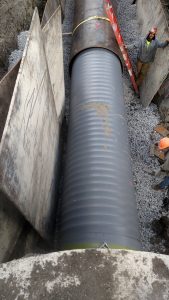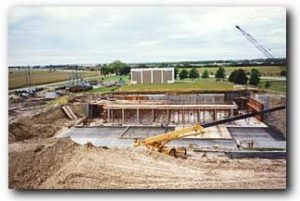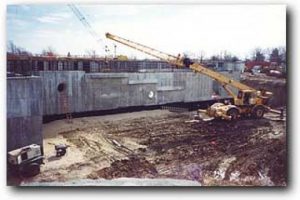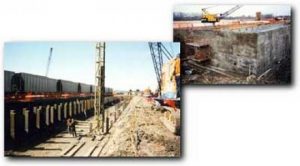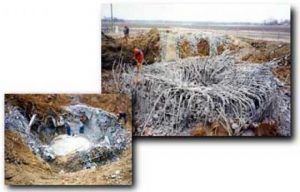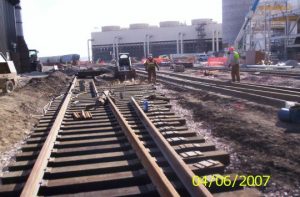Projects | Judds Bros Construction Co.
LWS - HCW 14-2 Well House, Transmission Main, and River Crossing
Owner: Lincoln Water Systems
Architect/Engineer: Black & Veatch / Olssons Associates
Date Completed: 2018
Value: $9,145,000
Judds Bros Construction Co provided all supervision, labor, material, tools, and equipment to complete the construction of horizontal collector well pump house (HCW 14-2) located in the East Well Field on a caisson previously constructed by Others. The pump house will contain three vertical diffusion vane pumping units; associated piping, valves, motor control center, instrumentation, HVAC equipment; and all appurtenant work indicated or specified. HCW 14-2 will be a stand-alone structure with a stair tower and suspended walkway. Other site work includes construction of a raw water transmission main between HCW 14-2 and HCW 14-1, horizontally directionally drilled river crossing, permanent access roads, and fiber optic communication installation. The modification of pump related electrical systems and replacement of adjustable frequency drives at HCW 90-1 and 90-2. The construction of the East Wellfield Disinfection Facility generally consisting of a buried bulk tank, chemical transfer pump, chemical metering pumps, day tank, precast building, and associated piping valves, instrumentation, electrical, HVAC equipment, and all appurtenant work indicated or specified.
CBFS Project Pump Station and Force Main
Owner: City of Council Bluffs
General Contractor: Whiting-Turner Contracting Company
Architect/Engineer: Fox Engineering / HGM
Date Completed: 2012
Value: $7,297,170
Construction of the Council Bluffs Industrial (CBI) Southlands Collection System Pump Station, which will be located on the east side of Interstate 29 along 192nd Street in Council Bluffs, Iowa. The pump station consists of a screening area, trench type wet well, force main, site work, and associated electrical and controls. Judds Bros. Construction Co. worked on various portions for the pump station and site work and all of the force main work.
Platte West WTF Facility Site Piping
Owner: Metropolitan Utilities District
General Contractor: Alberici Constructors, Inc
Architect/engineer: HDR
Date Completed: 2002
Value: $7,794,116
Judds Bros Construction Co provided all supervision, labor, material, tools, and equipment to complete all yard piping from 1 inch through 72 inches including civil site, drainage, chemical injection vault and appurtenances. The project also included manholes, inlets, junction boxes, drain boxes, flared inlet sections, pond inlets, and outlets and chemical duct banks. There was 92,000 LF of pipe involved.
Industrial Park Levee
Owner: City of Council Bluffs, Iowa
Architect/Engineer: CDM Smith / HGM Associates
Date Completed: 2016
Value: $2,817,452
Phase II of the Industrial Park Levee project is located adjacent to the Ameristar, Cargill, and Warren Distribution properties from Missouri River Miles 613.9 to 614.7 or Levee Stations 212+00 to 221+00. The phase II construction includes increasing the levee height in designated locations, the installation of under seepage controls, demolition of existing structures, removal of storm sewers, installation of 2 new outfall structures, bank stabilization measures, and re-establishment of rock and vegetation.
Mosquito Creek South Sewer Relocation
Owner: City of Council Bluffs, Iowa
Architect/Engineer: HGM Associates
Date Completed: 2016
Value: $3,569,014
The project includes the following: Preload Placement and Removal, Dewatering, 48″ Sanitary Sewer Abandonment (fill), 48″ Sanitary Sewer Gravity Main (trenched), 48″ Sanitary Sewer Gravity Main with Casing (trenched), 48″ Sanitary Sewer Gravity Main with Casing (trenchless), Epoxy Manhole Lining, 48″ CIPP Sanitary Sewer Pipe Lining, Cementious Mortar and Epoxy Manhole Lining, and any other necessary items to complete the project.
Carlos Street Water Improvement
Owner: City of Lincoln Water System
Architect/Engineer: Kirkham, Michael, Schemmer and Associates
Date Completed: 2007
Value: $3,500,000
The project included the furnish and install of 5,600 LF of 54 inch steel water main. Also relocation of 8 inch sanitary sewer on Carlos Drive and various storm sewer extensions. The below ground improvements also includes the removal and repaving of Carlos Drive from East Avon Lane to Holdrege Street.
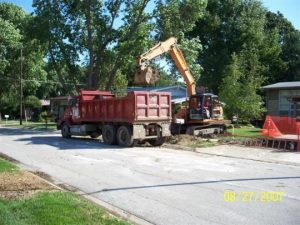
Lincoln Water System, Expansion of Water Supply, Treatment and Transmission Facilities, Northeast Pumping Station and Reservoir Modifications
Owner: City of Lincoln, Nebraska
Architect/Engineer: Lincoln Water Consortium: Black & Veatch, HWS Consulting Group, Inc., Olsson Associates, Sinclair Hille & Associates
Value: $5,675,000
The contract included construction of a 5.1 million gallon below-grade ground storage treated water reservoir of cast-in-place concrete construction and associated 48-inch and 54-inch yard piping adjacent to the existing Northeast Pumping Station and Reservoir. A single 20.2 mgd low head pumping unit was installed and wetwell modifications provided in the existing Northeast Pumping Station, along with modifications of the facilities electrical and heating, ventilation, and air conditioning systems.
Lincoln Water System, Expansion of Water Supply, Treatment and Transmission Facilities, Vine Street Pumping Station and Reservoir
Owner: City of Lincoln, Nebraska
Architect/Engineer: Lincoln Water Consortium: Black & Veatch, HWS Consulting Group, Inc., Olsson Associates, Sinclair Hille & Associates
Value: $7,800,000.00
The contract included construction of a 10 million gallon below-ground storage treated water reservoir of cast-in-place concrete construction with a High Service Pumping Station integrally constructed within the new reservoir. The reservoir and pumping station were constructed adjacent to the existing 10 million gallon Vine Street Reservoir. Two 10 mgd vertical diffusion vane pumping units were furnished and installed in the pumping station. The contract also included construction of a reservoir overflow structure, flow control vault, meter manhole, retaining walls, major yard piping ranging from 54-inch to 20-inch diameter, piping and electrical modifications at the existing Vine Street Pumping Station and associated electrical work, control and instrumentation work, mechanical work, site work, and all other appurtenant work.
Lincoln B2 West Fueling Facility
Owner: Burlington Northern Railroad Company
Architect/Engineer: APA, Inc.
Value: $6,050,000
Lincoln B2 West Fueling Facility involved construction of a new fueling facility on the south side of Hobson Yard, near its western end. Work included a diesel fuel oil loading/unloading facility, fueling platform, underground utilities and structures. We also constructed a new diesel fuel oil tank at the Cushman site west of 40th Street.
Minuteman II Dismantlement, Whiteman Air Force Base, Missouri
Owner: Department of the Army, Omaha District, Corps of Engineers
Architect/Engineer: U.S. Army Engineer District, Corps of Engineers, Omaha, Nebraska
Value: $6,500,000
As a sub-contractor to M.A. Mortenson Company, Judds Bros. Construction Co. completed all appurtenant work to dismantle150 Minuteman Intercontential Ballistic Missile (ICBM) Launch Facilities using mechanical demolition methods to remove and dispose of the topside appurtenances and all below grade construction to the required elevations.
Railroad Transportation Safety District, Railroad Track Consolidation Project
Owner: City of Lincoln, Nebraska
Value: $3,950,000
The work of this project consisted of the construction of railroad trackbed and tracks, including bridge structures and miscellaneous related work for the consolidation of railroad services in Lincoln, Nebraska. The rail work of this project included the following activities:
The complete construction of new tracks, including subgrade for new tracks for the Omaha, Lincoln & Beatrice Railway.
The reconstruction of roadway approaches to the BNSF railroad grade crossings on 14th and 17th Streets, the construction of new subgrade for new railroad crossings of those roads and the placement of temporary pavement in the future track area.
The removal of abandoned Union Pacific Railroad tracks and other facilities in the “X” Street corridor between the BNSF, in the vicinity of 10th Street and approximately 19th Street, including the reconstruction and restoration of intersecting streets and sidewalks, the clearing and seeding and mulching of the railroad right-of-way and miscellaneous work.
Council Bluffs Energy Center Rail Expansion
Architect/Engineer: Burns & McDonnell
Value of Project: $1,480,000
The construction for this project included a new rail overpass consisting of installing a 31 ft. diameter culver to allow for train traffic to go under the new access road over the track. The project included the grading for the overpass, relocation of existing waterlines, the laying of the culvert pipe allowing the track to go underneath the new overpass, laying of new track going through the culvert, storm drainage, paving of the new road on the overpass, signage and street lighting.

